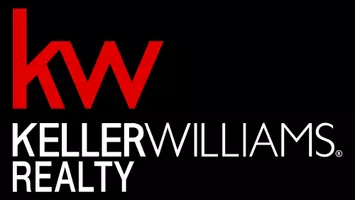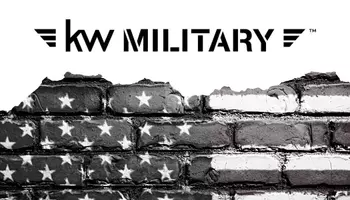For more information regarding the value of a property, please contact us for a free consultation.
18386 Avenida Apice Rancho Santa Fe, CA 92067
Want to know what your home might be worth? Contact us for a FREE valuation!

Our team is ready to help you sell your home for the highest possible price ASAP
Key Details
Sold Price $5,935,000
Property Type Single Family Home
Sub Type Detached
Listing Status Sold
Purchase Type For Sale
Square Footage 8,700 sqft
Price per Sqft $682
Subdivision Rancho Santa Fe
MLS Listing ID 250039913
Sold Date 10/29/25
Style Modern
Bedrooms 6
Full Baths 6
Half Baths 1
HOA Fees $670/mo
Year Built 2025
Lot Size 0.520 Acres
Property Sub-Type Detached
Property Description
Welcome to your dream home, a 6-bedroom, 6.5-bathroom masterpiece perched at the highest peak of the prestigious Cielo community in Rancho Santa Fe. Nestled in a quiet cul-de-sac, this 8,700 sq. ft. new construction blends modern luxury with breathtaking panoramic views. Step through the grand entrance and into a world of elegance, marked by a stunning double staircase and sunlit open-concept spaces. Floor-to-ceiling glass doors seamlessly connect indoor and outdoor living, while granite and porcelain finishes add a touch of sophistication throughout. The gourmet kitchen is a chef's delight, featuring top-of-the-line appliances, a spacious island with bar seating, and ample space for entertaining. The grand primary suite is a true retreat, complete with a private balcony, cozy fireplace, and breathtaking sunset views. Each additional en suite bedroom is thoughtfully designed with custom closet cabinetry for maximum comfort and privacy. The property also includes a versatile 1-bedroom, 1-bathroom ADU with a private entrance, ideal for guests, a home office, or extra living space. Step outside to the ultimate entertainer's backyard, boasting a grand pool, hot tub, covered bar, built-in grill with pizza oven, and a cozy fire pit, all set against stunning vistas. Additional highlights include an elevator, a spacious 4-car garage, a golf cart garage, a private driveway, and 65 solar panels on a custom-designed metal roof. Located in a gated community with 24-hour guard service, this home offers both security and access to top-tier amenities, including clubhouses, shopping, gyms,
Location
State CA
County San Diego
Area Coastal North
Zoning [R-1:SINGL
Interior
Heating Fireplace, Forced Air Unit
Cooling Central Forced Air
Fireplaces Number 2
Fireplaces Type FP in Living Room, FP in Primary BR
Fireplace No
Appliance Dishwasher, Dryer, Microwave, Pool/Spa/Equipment, Refrigerator, Solar Panels, Grill
Laundry Gas
Exterior
Parking Features Attached
Garage Spaces 4.0
Fence Gate, New Condition
Pool Below Ground, Private
View Y/N Yes
Water Access Desc Public
View Mountains/Hills, Panoramic
Roof Type Metal
Total Parking Spaces 12
Building
Story 2
Sewer Unknown
Water Public
Level or Stories 2
Others
HOA Fee Include Common Area Maintenance,Security
Tax ID 264-670-34-00
Acceptable Financing Cash, Conventional, Cash To Existing Loan, Cash To New Loan
Listing Terms Cash, Conventional, Cash To Existing Loan, Cash To New Loan
Read Less

Bought with Brian Connelly Compass
GET MORE INFORMATION





