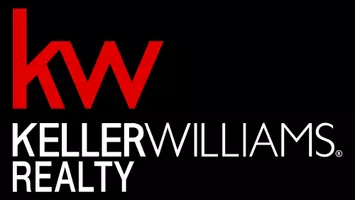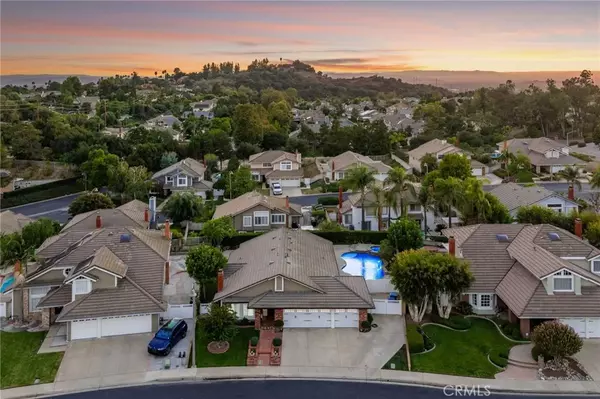For more information regarding the value of a property, please contact us for a free consultation.
2986 Falconberg Drive La Verne, CA 91750
Want to know what your home might be worth? Contact us for a FREE valuation!

Our team is ready to help you sell your home for the highest possible price ASAP
Key Details
Sold Price $1,275,000
Property Type Single Family Home
Sub Type Detached
Listing Status Sold
Purchase Type For Sale
Square Footage 1,754 sqft
Price per Sqft $726
MLS Listing ID CV25234408
Sold Date 10/29/25
Bedrooms 3
Full Baths 2
HOA Fees $230/mo
Year Built 1988
Lot Size 8,089 Sqft
Property Sub-Type Detached
Property Description
Stunning single-story pool home, completely remodeled, in the gated Emerald Ridge at Live Oak community. The front yard is meticulously landscaped with lawn and manicured planters, carriage-style garage doors, and a herringbone brick walkway leading to a covered front porch. Inside, the living room anchors an open layout and features light oak-style LVP flooring, high vaulted ceilings, plantation-shuttered windows facing the front yard, and a brick fireplace with a white mantel. An adjacent dining room includes a chandelier and its own shuttered window overlooking the side yard. The remodeled kitchen offers white cabinetry, quartz countertops, a full tiled backsplash, recessed lighting, and a center island with countertop seating; GE Profile appliances include a convection oven, microwave, 36" gas cooktop, dishwasher, and refrigerator. The kitchen opens to the family room, which has vaulted ceilings, windows, and a shuttered sliding door to the backyard. A hallway with ample storage leads to the primary bedroom with vaulted ceilings, a ceiling fan, a walk-in closet, and a slider that frames the backyard and provides easy access. The primary bath features new cabinetry with quartz countertops, dual sinks, a walk-in shower, and a separate tub. Two additional bedrooms offer vaulted ceilings, shuttered windows, and spacious closets, served by a remodeled hall bath. A dedicated laundry room provides storage and a door to the side yard. The attached three-car garage includes extensive built-ins and rafter storage. The backyard showcases a pebble-finish pool and spa with a stepped
Location
State CA
County Los Angeles
Direction Esperanza to Shemiran through gated access, left on Falconberg
Interior
Interior Features Copper Plumbing Full, Recessed Lighting
Heating Forced Air Unit
Cooling Central Forced Air
Fireplaces Type FP in Living Room, Gas
Fireplace No
Appliance Dishwasher, Disposal, Microwave, Refrigerator, Convection Oven, Gas Stove, Water Line to Refr
Exterior
Parking Features Direct Garage Access, Garage Door Opener
Garage Spaces 3.0
Fence Wrought Iron
Pool Below Ground, Private, Pebble
Amenities Available Controlled Access
View Y/N Yes
Water Access Desc Public
View Mountains/Hills, Neighborhood
Roof Type Tile/Clay
Porch Concrete
Total Parking Spaces 3
Building
Story 1
Sewer Public Sewer
Water Public
Level or Stories 1
Others
HOA Name La Verne Live Oak HOA
Tax ID 8666057028
Acceptable Financing Cash, Conventional, FHA, Cash To New Loan, Submit
Listing Terms Cash, Conventional, FHA, Cash To New Loan, Submit
Special Listing Condition Standard
Read Less

Bought with KENDALL KARMANN PACIFIC REALTY CENTER
GET MORE INFORMATION





