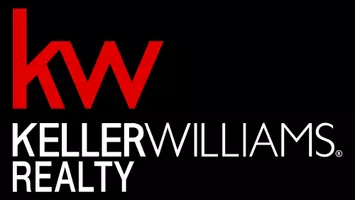For more information regarding the value of a property, please contact us for a free consultation.
5709 Holly Ridge Drive Camarillo, CA 93012
Want to know what your home might be worth? Contact us for a FREE valuation!

Our team is ready to help you sell your home for the highest possible price ASAP
Key Details
Sold Price $857,000
Property Type Single Family Home
Sub Type Detached
Listing Status Sold
Purchase Type For Sale
Square Footage 1,636 sqft
Price per Sqft $523
MLS Listing ID SR25144123
Sold Date 08/29/25
Style Ranch
Bedrooms 4
Full Baths 2
Year Built 1976
Lot Dimensions 54 x 110
Property Sub-Type Detached
Property Description
This newly painted, lovely 4+2 Trailside home in Mission Oaks has privacy, a good flow throughout the home, dual pane windows and a wood burning fireplace. The kitchen has Corian counter tops, ample cabinet space and room for big gatherings as it opens to the spacious family room. The back yard is the place to relax in the huge fiberglass hot tub nestled under a solar lit gazebo. There are endless views over the grape adorned back fence to a wild paradise. Nearby is Mission Oaks Park with tennis courts, softball fields, walking trails and gazebos, Birchview Park, and Pleasant Valley schools. Don't miss out on this amazing home!
Location
State CA
County Ventura
Zoning RPD5U
Direction South of Mission Oaks enter off Alder View Lane
Interior
Heating Forced Air Unit
Flooring Tile
Fireplaces Type FP in Living Room, Gas Starter
Fireplace No
Appliance Dishwasher, Disposal, Electric Oven, Electric Range, Vented Exhaust Fan, Water Line to Refr
Laundry Washer Hookup
Exterior
Parking Features Direct Garage Access, Garage - Single Door
Garage Spaces 2.0
Fence Excellent Condition, Wood
Utilities Available Cable Connected, Electricity Connected, Natural Gas Connected, Underground Utilities, Sewer Connected, Water Connected
View Y/N Yes
Water Access Desc Public
View Valley/Canyon
Roof Type Composition
Accessibility Disability Features, No Interior Steps, Parking, 32 Inch+ Wide Doors
Porch Covered, Concrete, Patio, Patio Open
Building
Story 1
Sewer Public Sewer, Sewer Paid
Water Public
Level or Stories 1
Others
Tax ID 1710021215
Special Listing Condition Standard
Read Less

Bought with eXp Realty of California Inc




