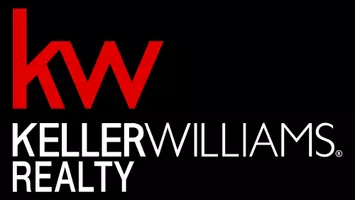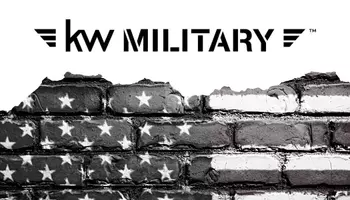For more information regarding the value of a property, please contact us for a free consultation.
5929 Saddlehorn Lane Jurupa Valley, CA 92509
Want to know what your home might be worth? Contact us for a FREE valuation!

Our team is ready to help you sell your home for the highest possible price ASAP
Key Details
Sold Price $1,179,450
Property Type Condo
Sub Type All Other Attached
Listing Status Sold
Purchase Type For Sale
Square Footage 3,492 sqft
Price per Sqft $337
MLS Listing ID IV25162299
Sold Date 08/29/25
Style Mediterranean/Spanish
Bedrooms 4
Full Baths 3
Half Baths 1
HOA Fees $199/mo
Year Built 2025
Property Sub-Type All Other Attached
Property Description
**NEW CONSTRUCTION**This is far more than a four-car garage; it is a sanctuary where the love for four cars is transformed into a passion. "There is Simply Nothing Like It Countryside Estates friendly environment with scenic views and Open spaces. Nestled on a sprawling 20,000 sq. ft. homesite. Step into luxury with The Serenity floorplan at Countryside Estates, perfectly situated in the vibrant community of Jurupa Hills. With the Spacious layout this floorplan possesses an expansive, seamless open concept for indoor, with possibilities of outdoor living and entertainment. This remarkable property boasts an expansive backyard, perfect for hosting memorable gatherings, or simply relishing tranquil moments with family and friends. The gourmet kitchen, equipped with cutting-edge appliances, elegant Cashmere Thermofoil Cabinetry, spacious designer quartz countertops, and significant storage, serves as a perfect haven for culinary enthusiasts and social gatherings. Experience sophistication underfoot with designer vinyl plank flooring, elegant 12x24 tile, and plush carpeting thoughtfully integrated throughout the home. Envision building family traditions or creating treasured memories in this refined and practical space. The opulent primary suite boasts a sliding door that opens to the backyard, to begin your day with a peaceful cup of coffee, immersed in the enchanting allure of serene mornings. This home is enveloped in the refreshing embrace of country air. The suite is complemented by a luxurious en-suite bathroom, thoughtfully designed with dual walk-in closets framed by el
Location
State CA
County Riverside
Zoning Residentia
Direction Please call for appointment
Interior
Interior Features Living Room Deck Attached, Pantry, Recessed Lighting
Heating Fireplace, Forced Air Unit, Passive Solar, Energy Star
Cooling Central Forced Air, Electric, Energy Star, High Efficiency, SEER Rated 16+
Fireplaces Type FP in Family Room
Fireplace No
Appliance Dishwasher, Microwave, Solar Panels, Convection Oven, Gas Oven, Gas Stove, Vented Exhaust Fan, Water Line to Refr, Gas Range
Laundry Washer Hookup, Gas & Electric Dryer HU
Exterior
Parking Features Direct Garage Access, Garage - Three Door, Garage Door Opener
Garage Spaces 3.0
Utilities Available Cable Available, Electricity Available, Electricity Connected, Natural Gas Available, Natural Gas Connected, Phone Available, Sewer Available, Underground Utilities, Sewer Connected, Water Connected
View Y/N Yes
Water Access Desc Public
View Mountains/Hills, Peek-A-Boo
Accessibility Doors - Swing In
Building
Story 1
Sewer Public Sewer
Water Public
Level or Stories 1
Others
HOA Name Keystone
HOA Fee Include Exterior Bldg Maintenance
Special Listing Condition Standard
Read Less

Bought with NONE NONE None MRML


