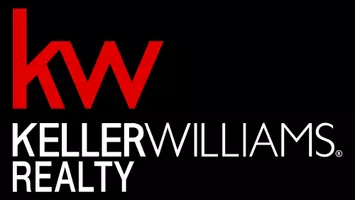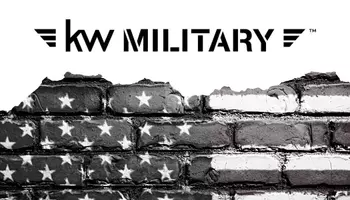For more information regarding the value of a property, please contact us for a free consultation.
12191 Cuyamaca College Dr E #600 El Cajon, CA 92019
Want to know what your home might be worth? Contact us for a FREE valuation!

Our team is ready to help you sell your home for the highest possible price ASAP
Key Details
Sold Price $399,000
Property Type Condo
Sub Type All Other Attached
Listing Status Sold
Purchase Type For Sale
Square Footage 664 sqft
Price per Sqft $600
Subdivision Rancho San Diego
MLS Listing ID 250027772
Sold Date 08/13/25
Bedrooms 1
Full Baths 1
HOA Fees $408/mo
Year Built 1995
Property Sub-Type All Other Attached
Property Description
Located in Rancho San Diego's coveted Villa MonteVina complex, this upper-level corner unit features mountain views, newly updated kitchen cabinets, stainless steel appliances, central heat/AC, in-unit laundry, fresh paint, brand new carpet and a private balcony with storage closet. The Villa MonteVina community offers two pools & spas, a gym, sauna, tennis & racquetball courts, playground, clubhouse, BBQ's and plenty of guest parking. It's conveniently located walking distance to Cuyamaca College and minutes to shopping, dining, grocery stores, theaters and more. This is an excellent move-in ready personal home or rental investment that you don't want to miss!
Location
State CA
County San Diego
Community Bbq, Tennis Courts, Clubhouse/Rec Room, Exercise Room, Gated Community, Pet Restrictions, Playground, Pool, Recreation Area, Sauna, Spa/Hot Tub, Other/Remarks
Area East County
Direction Jamacha Rd to Cuyamaca College Dr E.
Interior
Interior Features Balcony, Bathtub, Ceiling Fan, Granite Counters, Living Room Balcony, Open Floor Plan, Pantry, Remodeled Kitchen, Shower, Shower in Tub, Stone Counters, Storage Space, Kitchen Open to Family Rm
Heating Forced Air Unit
Cooling Central Forced Air
Flooring Carpet, Tile
Fireplace No
Appliance Dishwasher, Disposal, Dryer, Microwave, Range/Oven, Refrigerator, Washer, Electric Oven, Electric Range, Electric Stove, Freezer, Warmer Oven Drawer, Counter Top, Electric Cooking
Laundry Electric, Washer Hookup
Exterior
Parking Features None Known
Fence Partial
Pool Community/Common, Association
Amenities Available Call for Rules, Club House, Gym/Ex Room, Meeting Room, Other Courts, Pet Rules, Pets Permitted, Picnic Area, Playground, Racquetball Court, Spa, Sport Court, Barbecue, Pool, Rec Multipurpose Room
View Y/N Yes
Water Access Desc Meter on Property
View Mountains/Hills
Roof Type Tile/Clay
Porch Balcony, Covered, Enclosed
Building
Story 1
Sewer Sewer Connected
Water Meter on Property
Level or Stories 1
Others
HOA Fee Include Common Area Maintenance,Exterior (Landscaping),Exterior Bldg Maintenance,Sewer,Trash Pickup,Water,Other/Remarks
Tax ID 506-020-66-17
Special Listing Condition Standard
Read Less

Bought with Jessica Metcalf San Diego Realty Pro




