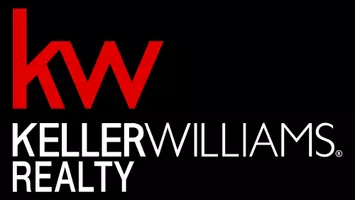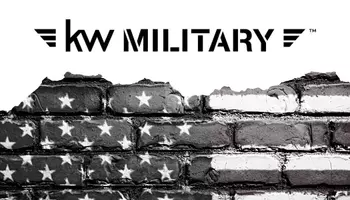For more information regarding the value of a property, please contact us for a free consultation.
12126 Via Serrano El Cajon, CA 92019
Want to know what your home might be worth? Contact us for a FREE valuation!

Our team is ready to help you sell your home for the highest possible price ASAP
Key Details
Sold Price $860,000
Property Type Single Family Home
Sub Type Detached
Listing Status Sold
Purchase Type For Sale
Square Footage 1,444 sqft
Price per Sqft $595
MLS Listing ID PTP2407551
Sold Date 05/27/25
Style Detached
Bedrooms 3
Full Baths 2
Half Baths 1
Construction Status Turnkey
HOA Fees $92/mo
HOA Y/N Yes
Year Built 1990
Lot Size 6,386 Sqft
Acres 0.1466
Property Sub-Type Detached
Property Description
This cozy home is a two-story, 3 bedroom, 3 bathroom that spans across 1444 square feet. When you walk through the front door, you are greeted by a beautiful brick fireplace, high ceiling spacious living room, and dining room. As you continue to move throughout downstairs, you will find the charming kitchen and family room that look out onto the tranquil backyard. Upstairs, you will find all three bedrooms and a full bath. The master bedroom also consists of a luxurious walk in closet. When you step outside, the pool and jacuzzi, making this back yard a serene escape. This home also consists of a two car garage, and spacious driveway. Nestled into a beautiful neighborhood, this home is centrally located in Rancho San Diego. It sits within walking distance to both Rancho San Diego Elementary, and Hillsdale Middle School; a five minute drive to Valhalla High School, and Cuyamaca College; and a five minute drive to the freeway. Welcome to this Rancho San Diego gem.
This cozy home is a two-story, 3 bedroom, 3 bathroom that spans across 1444 square feet. When you walk through the front door, you are greeted by a beautiful brick fireplace, high ceiling spacious living room, and dining room. As you continue to move throughout downstairs, you will find the charming kitchen and family room that look out onto the tranquil backyard. Upstairs, you will find all three bedrooms and a full bath. The master bedroom also consists of a luxurious walk in closet. When you step outside, the pool and jacuzzi, making this back yard a serene escape. This home also consists of a two car garage, and spacious driveway. Nestled into a beautiful neighborhood, this home is centrally located in Rancho San Diego. It sits within walking distance to both Rancho San Diego Elementary, and Hillsdale Middle School; a five minute drive to Valhalla High School, and Cuyamaca College; and a five minute drive to the freeway. Welcome to this Rancho San Diego gem.
Location
State CA
County San Diego
Area El Cajon (92019)
Zoning R1
Interior
Cooling Central Forced Air
Flooring Linoleum/Vinyl, Wood
Fireplaces Type FP in Family Room
Laundry Garage
Exterior
Garage Spaces 2.0
Pool Below Ground
View Neighborhood
Roof Type Tile/Clay
Total Parking Spaces 2
Building
Lot Description Sidewalks
Story 2
Lot Size Range 4000-7499 SF
Sewer Public Sewer
Level or Stories 2 Story
Construction Status Turnkey
Schools
High Schools Grossmont Union High School District
Others
Monthly Total Fees $92
Acceptable Financing Cash, Conventional, Exchange, FHA, VA
Listing Terms Cash, Conventional, Exchange, FHA, VA
Special Listing Condition Standard
Read Less

Bought with Media Fettinger • Pacific Home Brokers




