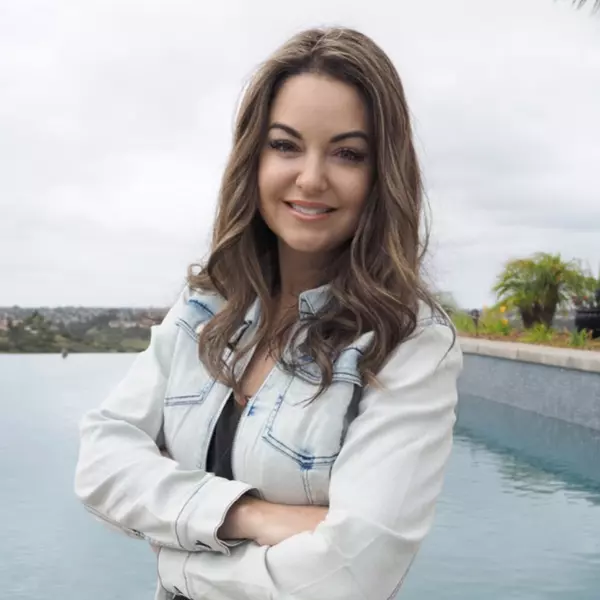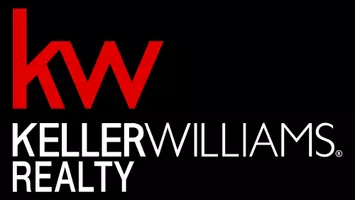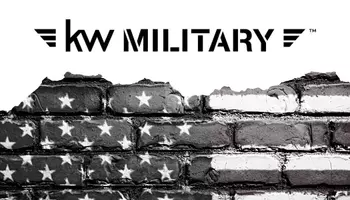For more information regarding the value of a property, please contact us for a free consultation.
11273 Terra Vista Pkwy #B Rancho Cucamonga, CA 91730
Want to know what your home might be worth? Contact us for a FREE valuation!

Our team is ready to help you sell your home for the highest possible price ASAP
Key Details
Sold Price $585,000
Property Type Townhouse
Sub Type Townhome
Listing Status Sold
Purchase Type For Sale
Square Footage 1,423 sqft
Price per Sqft $411
MLS Listing ID CV25097588
Sold Date 05/28/25
Style Townhome
Bedrooms 3
Full Baths 3
Construction Status Turnkey,Updated/Remodeled
HOA Fees $355/mo
HOA Y/N Yes
Year Built 1994
Lot Size 2,723 Sqft
Acres 0.0625
Property Sub-Type Townhome
Property Description
Step into this stylish three bedroom townhome and get ready to fall in love! Soaring ceilings and abundant light from the corner end unit location set the stage for the spacious three-bedroom floor plan. A tiled entry takes you to the living room with gleaming wood finish flooring, plantation shutters and a fireplace for those cozy evenings at home. The kitchen has light wood cabinetry and a cheery eating area overlooking the back patio. A double door entry opens to the downstairs bedroom with adjoining three quarter bath. This room is also serviceable as a private home office. A convenient indoor laundry room leads to the attached two car garage. Upstairs two additional suites include the primary bedroom with gorgeous remodeled bath boasting a large walk-in shower, dual sink vanity with quartz counters, tiled floor and modern fixtures. Relax on the large private flagstone patio with areas for garden herbs and veggies, and an assortment of fruit bearing trees. The location is just steps away from the Antigua community pool and bubbling spa. Enjoy the variety of shopping nearby and year-round activities at Central Park. Welcome home!
Step into this stylish three bedroom townhome and get ready to fall in love! Soaring ceilings and abundant light from the corner end unit location set the stage for the spacious three-bedroom floor plan. A tiled entry takes you to the living room with gleaming wood finish flooring, plantation shutters and a fireplace for those cozy evenings at home. The kitchen has light wood cabinetry and a cheery eating area overlooking the back patio. A double door entry opens to the downstairs bedroom with adjoining three quarter bath. This room is also serviceable as a private home office. A convenient indoor laundry room leads to the attached two car garage. Upstairs two additional suites include the primary bedroom with gorgeous remodeled bath boasting a large walk-in shower, dual sink vanity with quartz counters, tiled floor and modern fixtures. Relax on the large private flagstone patio with areas for garden herbs and veggies, and an assortment of fruit bearing trees. The location is just steps away from the Antigua community pool and bubbling spa. Enjoy the variety of shopping nearby and year-round activities at Central Park. Welcome home!
Location
State CA
County San Bernardino
Area Rancho Cucamonga (91730)
Interior
Interior Features Recessed Lighting, Tile Counters
Cooling Central Forced Air
Flooring Laminate, Tile
Fireplaces Type FP in Living Room
Equipment Dishwasher, Disposal, Dryer, Microwave, Refrigerator, Washer, Gas Range
Appliance Dishwasher, Disposal, Dryer, Microwave, Refrigerator, Washer, Gas Range
Laundry Laundry Room, Inside
Exterior
Exterior Feature Stucco
Parking Features Direct Garage Access, Garage, Garage - Single Door, Garage Door Opener
Garage Spaces 2.0
Fence Wood
Pool Below Ground, Association
Utilities Available Electricity Connected, Natural Gas Connected, Sewer Connected, Water Connected
View Trees/Woods
Roof Type Tile/Clay
Total Parking Spaces 2
Building
Lot Description National Forest
Story 2
Lot Size Range 1-3999 SF
Sewer Public Sewer
Water Public
Architectural Style Contemporary
Level or Stories 2 Story
Construction Status Turnkey,Updated/Remodeled
Others
Monthly Total Fees $355
Acceptable Financing FHA, VA, Cash To New Loan
Listing Terms FHA, VA, Cash To New Loan
Read Less

Bought with Nathan Allen • Crane Real Estate




