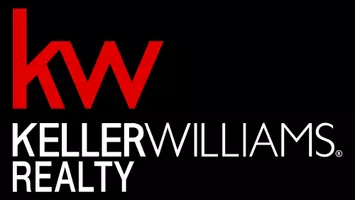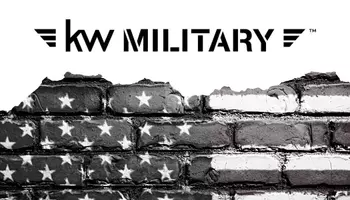For more information regarding the value of a property, please contact us for a free consultation.
5503 Sandcliff Ln #150 San Diego, CA 92154
Want to know what your home might be worth? Contact us for a FREE valuation!

Our team is ready to help you sell your home for the highest possible price ASAP
Key Details
Sold Price $620,000
Property Type Single Family Home
Sub Type Patio/Garden
Listing Status Sold
Purchase Type For Sale
Square Footage 1,310 sqft
Price per Sqft $473
Subdivision Chula Vista
MLS Listing ID 250028426
Sold Date 05/20/25
Style All Other Attached
Bedrooms 2
Full Baths 2
Half Baths 1
Construction Status Turnkey
HOA Fees $488/mo
HOA Y/N Yes
Year Built 2020
Property Sub-Type Patio/Garden
Property Description
Welcome to this bright and inviting 2-bedroom, 2.5-bathroom end-unit townhome offering 1,310 square feet of comfortable living space. Enjoy the privacy and convenience of an attached 2-car garage, along with an open layout filled with great natural light. The spacious primary suite features a walk-in closet and en-suite bath. Community amenities include a sparkling pool, relaxing spa, and a playground—perfect for outdoor enjoyment. Ideally located near shopping, dining, and commuter routes, this move-in ready home combines comfort, convenience, and community living.
Location
State CA
County San Diego
Community Chula Vista
Area Otay Mesa (92154)
Building/Complex Name Playa Del Sol North
Zoning R-1:SINGLE
Rooms
Master Bedroom 14x11
Bedroom 2 10x11
Living Room 13x14
Dining Room 11x10
Kitchen 9x5
Interior
Heating Natural Gas
Cooling Central Forced Air
Flooring Carpet, Linoleum/Vinyl
Equipment Dishwasher, Disposal, Dryer, Microwave, Refrigerator, Washer
Steps No
Appliance Dishwasher, Disposal, Dryer, Microwave, Refrigerator, Washer
Laundry Closet Stacked
Exterior
Exterior Feature Stucco
Parking Features Attached
Garage Spaces 2.0
Pool Community/Common
Community Features Pet Restrictions, Playground, Pool, Recreation Area, Spa/Hot Tub
Complex Features Pet Restrictions, Playground, Pool, Recreation Area, Spa/Hot Tub
View Mountains/Hills, Neighborhood
Roof Type Composition
Total Parking Spaces 2
Building
Lot Description Public Street, Street Paved, Landscaped
Story 3
Lot Size Range 0 (Common Interest)
Sewer Sewer Connected
Water Meter on Property
Architectural Style Traditional
Level or Stories 3 Story
Construction Status Turnkey
Schools
High Schools Sweetwater Union High School District
Others
Ownership Fee Simple
Monthly Total Fees $874
Acceptable Financing Cash, Conventional, FHA, VA
Listing Terms Cash, Conventional, FHA, VA
Pets Allowed Allowed w/Restrictions
Read Less

Bought with Kevin D Silverstein • LPT Realty,Inc




