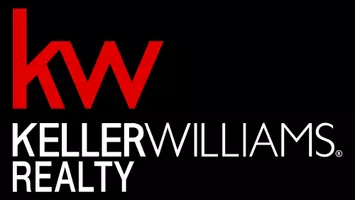For more information regarding the value of a property, please contact us for a free consultation.
1891 Thelborn Way San Diego, CA 92154
Want to know what your home might be worth? Contact us for a FREE valuation!

Our team is ready to help you sell your home for the highest possible price ASAP
Key Details
Sold Price $879,000
Property Type Single Family Home
Sub Type Detached
Listing Status Sold
Purchase Type For Sale
Square Footage 2,011 sqft
Price per Sqft $437
MLS Listing ID PTP2502323
Sold Date 05/20/25
Style Detached
Bedrooms 4
Full Baths 2
Half Baths 1
Construction Status Turnkey
HOA Y/N No
Year Built 1973
Lot Size 6,100 Sqft
Acres 0.14
Property Sub-Type Detached
Property Description
Offered at $829K-$879K | Welcome to this charming 4-bedroom, 2.5-bathroom home, radiating pride of ownership and situated on a desirable corner lot! Thoughtfully upgraded with fresh paint throughout, light fixtures, ceiling fans, and brand-new carpet upstairs & in one downstairs den/office room. The main living area features a fireplace with tile and vinyl plank flooring throughout, while the kitchen shines with brand-new stainless-steel appliances and granite countertops. Step outside to a spacious backyardperfect for RV or boat parking or even adding an ADU with its own street entrance. Located in a vibrant, close-knit community, where neighbors take pride in their homes and enjoy a strong sense of belonging. Outdoor enthusiasts will love the variety of nearby hiking and biking trails, scenic parks, and green spaces perfect for picnicking and gatherings. Plus, youre just a short drive to Coronados stunning beaches and lively dining scene! A must see homeschedule a showing today!
Offered at $829K-$879K | Welcome to this charming 4-bedroom, 2.5-bathroom home, radiating pride of ownership and situated on a desirable corner lot! Thoughtfully upgraded with fresh paint throughout, light fixtures, ceiling fans, and brand-new carpet upstairs & in one downstairs den/office room. The main living area features a fireplace with tile and vinyl plank flooring throughout, while the kitchen shines with brand-new stainless-steel appliances and granite countertops. Step outside to a spacious backyardperfect for RV or boat parking or even adding an ADU with its own street entrance. Located in a vibrant, close-knit community, where neighbors take pride in their homes and enjoy a strong sense of belonging. Outdoor enthusiasts will love the variety of nearby hiking and biking trails, scenic parks, and green spaces perfect for picnicking and gatherings. Plus, youre just a short drive to Coronados stunning beaches and lively dining scene! A must see homeschedule a showing today!
Location
State CA
County San Diego
Area Otay Mesa (92154)
Zoning R1
Interior
Cooling Wall/Window, N/K
Flooring Carpet, Linoleum/Vinyl, Tile
Fireplaces Type FP in Family Room
Equipment Dishwasher, Refrigerator, Gas Oven, Gas Stove, Gas Range, Gas Cooking
Appliance Dishwasher, Refrigerator, Gas Oven, Gas Stove, Gas Range, Gas Cooking
Laundry Garage
Exterior
Garage Spaces 2.0
Fence Average Condition, Wood
Community Features Horse Trails
Complex Features Horse Trails
View Mountains/Hills, Valley/Canyon, Pasture, Neighborhood, Trees/Woods, City Lights
Roof Type Composition
Total Parking Spaces 4
Building
Lot Description Curbs, Sidewalks, Sprinklers In Front
Story 2
Lot Size Range 4000-7499 SF
Sewer Public Sewer
Level or Stories 2 Story
Construction Status Turnkey
Schools
Middle Schools Sweetwater Union High School District
High Schools Sweetwater Union High School District
Others
Acceptable Financing Cash, Conventional, FHA, VA
Listing Terms Cash, Conventional, FHA, VA
Special Listing Condition Standard
Read Less

Bought with Anna Franklin • Finest City Homes




