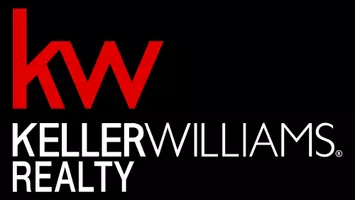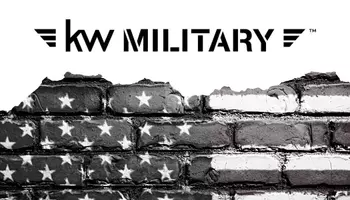For more information regarding the value of a property, please contact us for a free consultation.
12824 El Rey Vista St #143 Poway, CA 92064
Want to know what your home might be worth? Contact us for a FREE valuation!

Our team is ready to help you sell your home for the highest possible price ASAP
Key Details
Sold Price $416,000
Property Type Manufactured Home
Sub Type Manufactured Home
Listing Status Sold
Purchase Type For Sale
Square Footage 1,748 sqft
Price per Sqft $237
Subdivision Poway
MLS Listing ID 250000973
Sold Date 02/20/25
Bedrooms 3
Full Baths 3
Year Built 2019
Lot Dimensions 68x54
Property Sub-Type Manufactured Home
Property Description
This MUST-SEE 2019 Custom-built manufactured home is located in the “All-Ages” community of Poway Royal Estates. With 1,748sq.ft., this open-concept home features 3 bedrooms + an Office & 3 full baths. As you enter the home, you will find the great room with high ceilings, an abundance of windows & fantastic flow between the living room, dining area & kitchen; which boasts an expansive island w/room for four barstools, under-counter storage & a prep sink. Stainless steel appliances include a six-burner cooktop, dishwasher & large side-by-side refrigerator; Cabinets offer ample storage w/soft-close doors/drawers & quartz counters. The convenient Laundry/Utility Room has a walk-in pantry, side-by-side washer/dryer, extra upright freezer (also converts to a fridge) and direct access to the carport that fits 2-3 cars. See Supplement for added features.
Location
State CA
County San Diego
Community Bbq, Clubhouse/Rec Room, Exercise Room, Laundry Facilities, Tennis Courts, Pet Restrictions, Playground, Pool, Rv/Boat Parking, Sauna, Spa/Hot Tub
Area North County Inland
Zoning R-1:SINGLE
Direction Community Rd. OR Pomerado to Metate. There are two entrance gates. GPS is probably easiest.
Interior
Interior Features Bathtub, Built-Ins, Ceiling Fan, Crown Moldings, High Ceilings (9 Feet+), Kitchen Island, Open Floor Plan, Pantry, Recessed Lighting, Shower, Shower in Tub, Cathedral-Vaulted Ceiling, Kitchen Open to Family Rm
Heating Forced Air Unit
Cooling Central Forced Air
Flooring Linoleum/Vinyl
Fireplace No
Appliance Dishwasher, Disposal, Dryer, Refrigerator, Shed(s), Washer, Water Filtration, 6 Burner Stove, Gas Range, Water Purifier, Counter Top, Gas Cooking
Laundry Gas
Exterior
Parking Features None Known
Fence Blockwall, Partial, Vinyl
Pool Community/Common
Utilities Available Sewer Connected, Water Connected
Amenities Available Banquet Facilities, Barbecue, Billiard Room, Club House, Common RV Parking, Gym/Ex Room, Meeting Room, Pet Rules, Picnic Area, Playground, Spa, Pool, Onsite Property Mgmt
View Y/N Yes
Water Access Desc Meter on Property,Other/Remarks
View Neighborhood
Roof Type Asphalt,Shingle
Accessibility No Interior Steps
Building
Story 1
Sewer Sewer Connected
Water Meter on Property, Other/Remarks
Level or Stories 1
Schools
School District Poway Unified School District
Read Less

Bought with Marilyn Comiskey Compass




