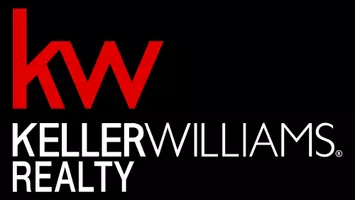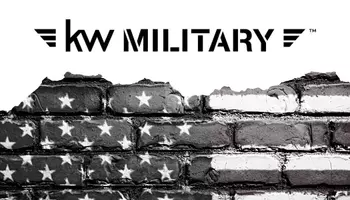For more information regarding the value of a property, please contact us for a free consultation.
4710 Adra Way Oceanside, CA 92056
Want to know what your home might be worth? Contact us for a FREE valuation!

Our team is ready to help you sell your home for the highest possible price ASAP
Key Details
Sold Price $1,200,000
Property Type Single Family Home
Sub Type Detached
Listing Status Sold
Purchase Type For Sale
Square Footage 2,498 sqft
Price per Sqft $480
Subdivision Ocean Hills (Oh)
MLS Listing ID 230004753
Sold Date 04/06/23
Style Mediterranean/Spanish
Bedrooms 2
Full Baths 2
Half Baths 1
HOA Fees $644/mo
Year Built 1987
Property Sub-Type Detached
Property Description
Luxury Living at its finest! This charming newly renovated home is the builders exclusive, making it the only home in the community of its kind and size. Ocean Hills Country Club is the ultimate in resort living with an 18-hole executive golf course. Solar-heated Olympic-size pool and spa. Tennis courts, pickleball, paddle tennis, bocce, croquet lawns and shuffleboard courts. The clubhouse measures 27,000 sq. ft. w/ a fitness center, computer room, performance hall that holds 500, a library; a billiards room; a media room; a sewing room; a crafts room, and several other individual meeting and club rooms. If you own an RV, you'll love the private, secure, free, on-site RV parking lot. Charm, Privacy and location can't be beat. All New LED recessed lighting, designer paint 5 1/2' baseboards throughout, luxury flooring, all new hardware and completely renovated patio cover. Room sizes approx. and measured in square feet. Buyer's/buyer's Agent to verify all information including assessments if any, HOA fees..
Location
State CA
County San Diego
Community Bbq, Tennis Courts, Clubhouse/Rec Room, Concierge, Exercise Room, Gated Community, Golf, On-Site Guard, Pet Restrictions, Pool, Recreation Area, Rv/Boat Parking, Spa/Hot Tub
Area Coastal North
Direction use Cannon to guest entrance..
Interior
Interior Features Balcony, Beamed Ceilings, Ceiling Fan, Low Flow Shower, Low Flow Toilet(s), Open Floor Plan, Pantry, Recessed Lighting, Remodeled Kitchen, Shower, Cathedral-Vaulted Ceiling
Heating Fireplace, Forced Air Unit
Cooling Central Forced Air
Flooring Carpet, Partially Carpeted
Fireplaces Number 1
Fireplaces Type FP in Living Room
Fireplace No
Appliance Dishwasher, Disposal, Garage Door Opener, Refrigerator, 6 Burner Stove, Freezer, Vented Exhaust Fan, Built-In, Gas Cooking
Laundry Gas & Electric Dryer HU
Exterior
Parking Features Attached, Direct Garage Access, Garage - Single Door, Garage Door Opener
Garage Spaces 2.0
Fence Full, Gate, Fair Condition, Stucco Wall
Pool Community/Common, Exercise, Lap, Private, Association, Heated
Utilities Available Sewer Connected
Amenities Available Bocce Ball Court, Card Room, Club House, Common RV Parking, Controlled Access, Golf, Guard, Gym/Ex Room, Meeting Room, Pet Rules, Pets Permitted, Spa, Barbecue, Pool, Rec Multipurpose Room
View Y/N Yes
Water Access Desc Meter on Property
View Evening Lights, Mountains/Hills, City Lights
Roof Type Tile/Clay
Accessibility Doors - Swing In, Grab Bars In Bathroom(s)
Porch Balcony, Patio, Patio Open, Porch, Porch - Front, Porch - Rear
Building
Story 2
Sewer Sewer Connected, Public Sewer
Water Meter on Property
Level or Stories 2
Others
HOA Fee Include Common Area Maintenance,Exterior (Landscaping),Exterior Bldg Maintenance,Gated Community,Security,Clubhouse Paid,Concierge
Senior Community Yes
Restrictions 55 and Up
Read Less

Bought with Patricia Kluewer JohnHart Real Estate




