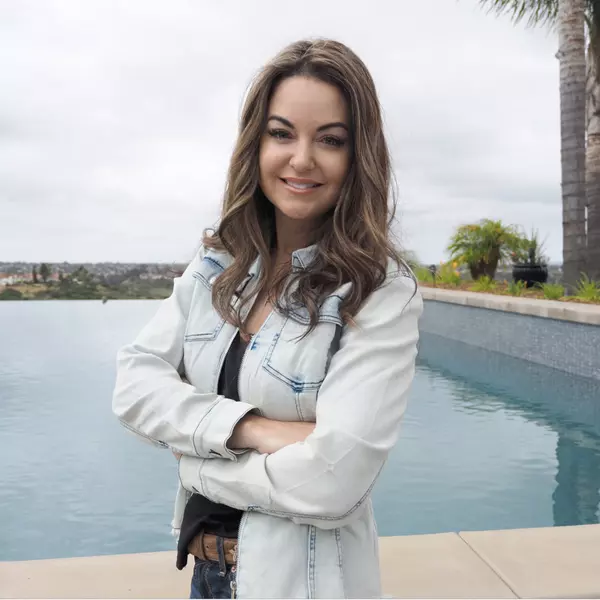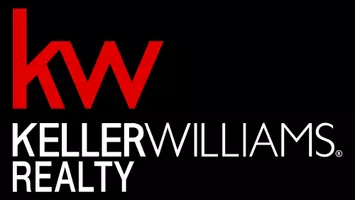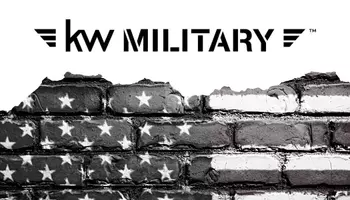4832 Old Cliffs Rd San Diego, CA 92120

UPDATED:
Key Details
Property Type Manufactured Home
Sub Type Manufactured Home
Listing Status Active
Purchase Type For Sale
Square Footage 1,080 sqft
Price per Sqft $239
Subdivision Allied Gardens
MLS Listing ID 250044347
Bedrooms 2
Full Baths 2
Year Built 1991
Lot Size 21.150 Acres
Property Sub-Type Manufactured Home
Property Description
Location
State CA
County San Diego
Community Laundry Facilities, Pet Restrictions, Pool, Other/Remarks
Area Metro Uptown
Zoning R-1:SINGLE
Direction Mission Gorge to Old Cliffs Road, turn left into the Old Cliffs community (across of the the little league field) and go straight ahead passing the clubhouse and pool area on your left side. Continue straight through to the T-intersection and turn left. 4832 is on the left with Coldwell Banker signage in front. Parking can be in the carport, in front of the home temporarily, or just 2 units down will be the guest parking lot are.
Interior
Interior Features Bathtub, Built-Ins, Ceiling Fan, Granite Counters, Shower, Shower in Tub, Storage Space, Tandem, Unfurnished, Kitchen Open to Family Rm
Heating Zoned Areas, Floor Furnace, Forced Air Unit
Cooling Other/Remarks, Energy Star, High Efficiency
Flooring Laminate, Linoleum/Vinyl, Partially Carpeted
Fireplace No
Appliance Dishwasher, Disposal, Dryer, Range/Oven, Refrigerator, Shed(s), Washer, Gas & Electric Range, Gas Oven, Gas Stove, Ice Maker, Range/Stove Hood, Gas Range, Counter Top, Gas Cooking
Laundry Electric, Gas, Washer Hookup, Gas & Electric Dryer HU
Exterior
Parking Features None Known
Fence Partial
Pool Below Ground, Community/Common, Association, Heated
Utilities Available Cable Connected, Electricity Connected, Natural Gas Connected, Sewer Connected, Water Connected
Amenities Available Call for Rules, Club House, Pet Rules, Pets Permitted, Pool, Onsite Property Mgmt, Rec Multipurpose Room
View Y/N Yes
Water Access Desc Meter on Property,Public
View Neighborhood, Trees/Woods
Roof Type Composition
Accessibility 2+ Access Exits, Grab Bars In Bathroom(s), Low Pile Carpeting, No Interior Steps
Porch Covered, Patio, Patio Open, Porch - Rear, Screened Patio, Screened Porch
Total Parking Spaces 2
Building
Story 1
Sewer Sewer Connected, Public Sewer
Water Meter on Property, Public
Level or Stories 1
Others
HOA Fee Include Common Area Maintenance,Exterior (Landscaping),Clubhouse Paid
Senior Community Yes
Restrictions 55 and Up
Tax ID 774-582-84-61
Acceptable Financing Cash, Conventional, VA
Listing Terms Cash, Conventional, VA

GET MORE INFORMATION





