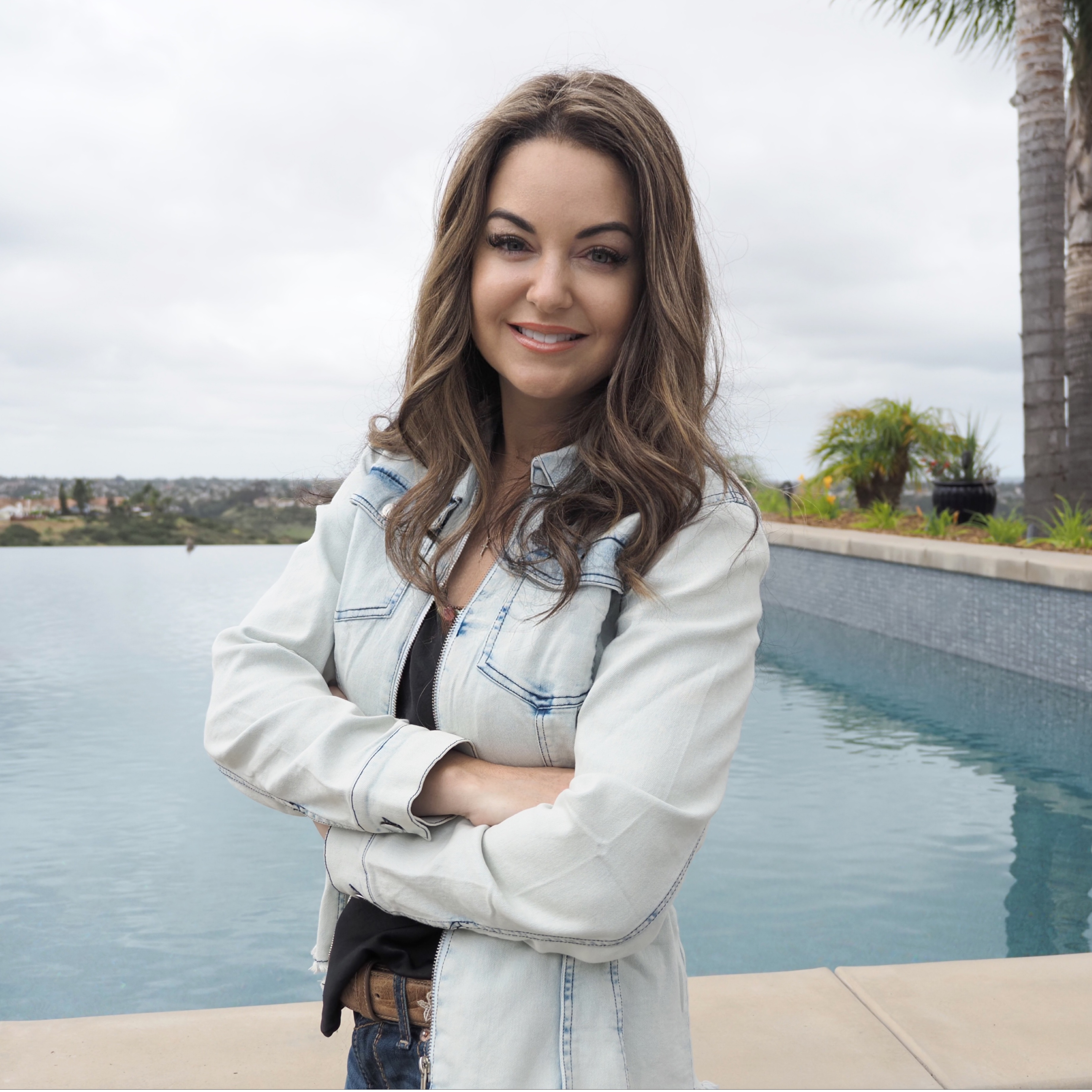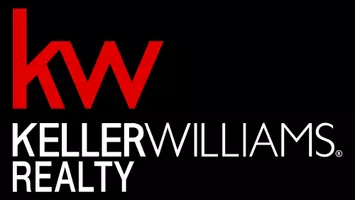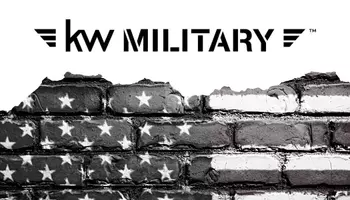54 Harrison Irvine, CA 92618

Open House
Sat Sep 13, 12:00pm - 3:00pm
Sun Sep 14, 12:00pm - 3:00pm
UPDATED:
Key Details
Property Type Single Family Home
Sub Type Detached
Listing Status Active
Purchase Type For Sale
Square Footage 4,600 sqft
Price per Sqft $795
MLS Listing ID OC25159379
Style Modern
Bedrooms 5
Full Baths 5
Half Baths 1
HOA Fees $530/mo
Year Built 2013
Property Sub-Type Detached
Property Description
Location
State CA
County Orange
Direction From I-5N, exit onto Sand Canyon Ave. Continue along for 4 miles. Turn right onto Portola Pkwy, then left onto Lambert Ranch Rd. Past the gatehouse and turn right onto Everett, then left on Clifford, then right on Harrison. Destination on your right.
Interior
Interior Features Balcony, Granite Counters, Pantry, Recessed Lighting, Stone Counters, Tandem
Heating Energy Star, Fireplace, Forced Air Unit, High Efficiency
Cooling Central Forced Air, Energy Star, Gas, High Efficiency
Flooring Carpet, Tile, Wood
Fireplaces Type FP in Family Room, Gas
Fireplace No
Appliance Dishwasher, Microwave, Refrigerator, Convection Oven, Double Oven, Freezer, Gas Oven, Ice Maker, Recirculated Exhaust Fan, Self Cleaning Oven, Barbecue, Water Line to Refr, Gas Range
Laundry Gas, Gas & Electric Dryer HU, Washer Hookup
Exterior
Parking Features Garage, Garage - Single Door, Garage Door Opener
Garage Spaces 2.0
Pool Association, Below Ground, Community/Common
Utilities Available Cable Available, Electricity Available, Natural Gas Available, Sewer Available, Water Available
Amenities Available Barbecue, Controlled Access, Fire Pit, Guard, Hiking Trails, Meeting Room, Picnic Area, Playground, Pool, Security
View Y/N Yes
Water Access Desc Public
View Meadow, Neighborhood, Peek-A-Boo, Trees/Woods
Building
Story 1
Sewer Public Sewer
Water Public
Level or Stories 1
Others
HOA Name Lambert Ranch Maintenance
HOA Fee Include Exterior Bldg Maintenance,Security
Tax ID 58029105
Special Listing Condition Standard
Virtual Tour https://youtu.be/NLJNFxn3HS8

GET MORE INFORMATION





