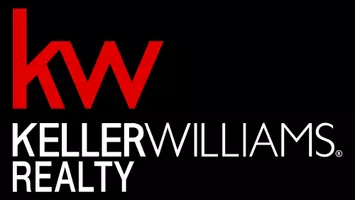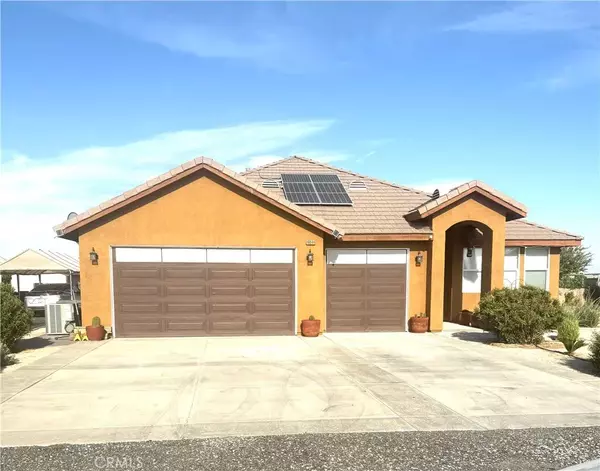See all 53 photos
$729,000
Est. payment /mo
4 Beds
3 Baths
2,069 SqFt
New
46544 90th West Lancaster, CA 93536
REQUEST A TOUR If you would like to see this home without being there in person, select the "Virtual Tour" option and your agent will contact you to discuss available opportunities.
In-PersonVirtual Tour
UPDATED:
Key Details
Property Type Single Family Home
Sub Type Detached
Listing Status Active
Purchase Type For Sale
Square Footage 2,069 sqft
Price per Sqft $352
MLS Listing ID SR25179262
Bedrooms 4
Full Baths 3
Year Built 2007
Property Sub-Type Detached
Property Description
Welcome to this stunning home situated on a peaceful. As you step inside, you're greeted by a beautiful tiled entryway that leads to the open floor-plan kitchen, dining area, and family room. This Single Story offers an Award Winning Floor Plan Broadcasting High Ceilings, Crown Molding Throughout, Upgraded Ceiling Fans with/ LED Lighting, Cozy Carpet, & Large Tile Floors. The Glorious Gourmet Kitchen is Miraculously Open Featuring Plenty of Refinished Cabinetry, tailored with/ Soft-Close Hinges, Granite Countertops with/ Overhang & Large Center Island, Recessed Lighting, Walk-in Pantry, & Stainless Steel Appliances Including Broan Range Hood. Cozy family room, and an expansive living room centered around a striking modern fireplace. The home feels grand yet warm, offering an ideal balance for both everyday living and entertaining. 4 bedrooms/3 bath, including a big master bedroom. The master bedroom with a large sleeping area, a lounge area for your private activities, a big attached bathroom with a soaker tub-jacuzzi, double sinks, and a large walk-in shower. Master suite gifting Levolor accordia Top-Bottom Shades, Spacious Walk-in Closet. Step outside to a private backyard Oasis with a lush lawn, fruit trees, and a generous side yard, vineyards for weekend barbecues or peaceful mornings in the sun. Home offers the complete package of lifestyle, comfort. Custom-built estate on a 2-acre lot, Granting Private Access Through an Automatic Sliding Chain Link Fence. Grand Estate includes a fully paid 2 Solar panels, 10,000 Gallon Oversized Water Tank, siding shed & a pump house,
Location
State CA
County Los Angeles
Direction Take Exit H from HWY14
Interior
Cooling Central Forced Air
Fireplaces Type FP in Family Room
Fireplace No
Exterior
Garage Spaces 3.0
View Y/N Yes
Water Access Desc Well
View Mountains/Hills
Building
Story 1
Sewer Unknown
Water Well
Level or Stories 1
Others
Tax ID 3219014086
Special Listing Condition Standard

Listed by Anzhelika Bell Naftaly Realty




