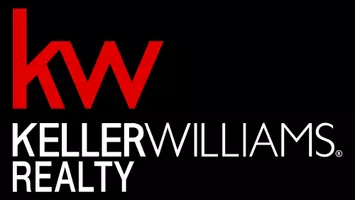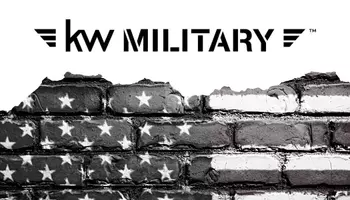38075 Via Majorca Murrieta, CA 92562
UPDATED:
Key Details
Property Type Single Family Home
Sub Type Detached
Listing Status Active
Purchase Type For Sale
Square Footage 8,276 sqft
Price per Sqft $410
MLS Listing ID SW25175569
Bedrooms 10
Full Baths 6
Half Baths 1
HOA Fees $969/ann
Year Built 1991
Property Sub-Type Detached
Property Description
Location
State CA
County Riverside
Community Horse Trails
Direction Cross street:Via Baya
Interior
Interior Features 2 Staircases, Beamed Ceilings, Granite Counters, Recessed Lighting
Heating Forced Air Unit
Cooling Central Forced Air
Flooring Carpet, Tile, Wood
Fireplaces Type FP in Family Room
Fireplace No
Appliance Dishwasher, Solar Panels
Laundry Washer Hookup, Gas & Electric Dryer HU
Exterior
Parking Features Direct Garage Access, Garage - Two Door
Garage Spaces 3.0
Fence Vinyl
Pool Private, Indoor
Amenities Available Controlled Access
View Y/N Yes
Water Access Desc Public
View Mountains/Hills, Panoramic, Pool, Desert, Neighborhood, Trees/Woods, City Lights
Roof Type Tile/Clay
Porch Covered, Deck, Other/Remarks, Concrete, Patio
Building
Story 2
Sewer Unknown
Water Public
Level or Stories 2
Others
HOA Name La Cresta POA
HOA Fee Include Exterior Bldg Maintenance
Tax ID 928180028
Special Listing Condition Standard
Virtual Tour https://my.matterport.com/show/?m=aZeJYwFF725&mls=1





