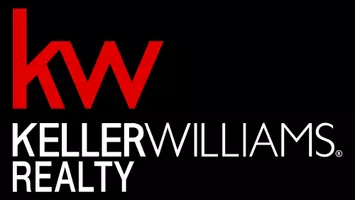1409 Taft St Escondido, CA 92026
OPEN HOUSE
Sat Jun 07, 2:30pm - 5:00pm
Sun Jun 08, 2:30pm - 5:00pm
UPDATED:
Key Details
Property Type Single Family Home
Sub Type Detached
Listing Status Active
Purchase Type For Sale
Square Footage 1,170 sqft
Price per Sqft $619
MLS Listing ID PTP2504200
Style Detached
Bedrooms 3
Full Baths 2
HOA Y/N No
Year Built 1961
Lot Size 7,000 Sqft
Acres 0.1607
Property Sub-Type Detached
Property Description
Welcome home to 1409 Taft Street, a beautifully maintained 3-bedroom, 2-bath detached home nestled on a spacious lot in the heart of Escondido. Upon entry, youre greeted by an open living room layout with dual pane windows, fresh paint, and a blend of newer carpet and tile flooring throughout. The kitchen features timeless granite countertops and plenty of space to cook and gather. Step outside to a backyard retreat designed for effortless entertaining and everyday enjoyment. A stamped concrete patio leads to a built-in BBQ island, cozy fire pit area, and a covered pergola. Raised planters, tropical landscaping, and modern path lighting add charm and ambiance to this low-maintenance outdoor space. Conveniently located near I-15, I-78, shops, and restaurants, this home offers comfort, character, and easy living!
Location
State CA
County San Diego
Area Escondido (92026)
Zoning R-1: Singl
Interior
Cooling Central Forced Air
Fireplaces Type Fire Pit
Equipment Dishwasher, Microwave, Refrigerator, Barbecue, Gas Cooking
Appliance Dishwasher, Microwave, Refrigerator, Barbecue, Gas Cooking
Laundry Garage
Exterior
Parking Features Direct Garage Access, Garage
Garage Spaces 2.0
View Neighborhood
Total Parking Spaces 4
Building
Lot Description Sidewalks, Landscaped
Story 1
Lot Size Range 4000-7499 SF
Sewer Public Sewer
Level or Stories 1 Story
Schools
Elementary Schools Escondido Union School District
Middle Schools Escondido Union School District
High Schools Escondido Union High School District
Others
Acceptable Financing Cash, Conventional, FHA, VA
Listing Terms Cash, Conventional, FHA, VA
Special Listing Condition Standard
Virtual Tour https://www.propertypanorama.com/instaview/crmls/PTP2504200





