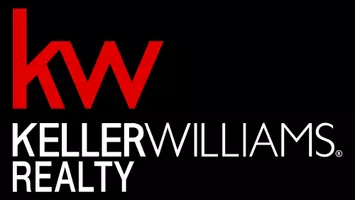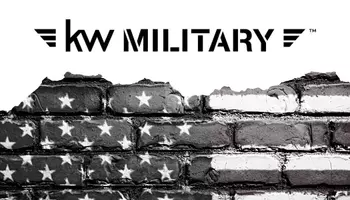See all 46 photos
$749,000
Est. payment /mo
3 Beds
3 Baths
1,810 SqFt
Active
24032 Skyland Drive Crestline, CA 92325
REQUEST A TOUR If you would like to see this home without being there in person, select the "Virtual Tour" option and your agent will contact you to discuss available opportunities.
In-PersonVirtual Tour
UPDATED:
Key Details
Property Type Single Family Home
Sub Type Detached
Listing Status Active
Purchase Type For Sale
Square Footage 1,810 sqft
Price per Sqft $413
MLS Listing ID IG25115604
Bedrooms 3
Full Baths 3
Year Built 1963
Property Sub-Type Detached
Property Description
Imagine an impeccably maintained mid-century A-frame cabin, on the market for only the second time in 60 years, with breathtaking jetliner views of the high desert and surrounding mountains: all set on over 1/4 acre of land. Built in 1964 and perched on a mountainside along one of Crestline's most desirable streets, this architectural gem spans five unique levels and sits on three private, view-filled lots. The fully furnished home blends timeless design with modern comfort, featuring solid oak flooring on the main level, original pine floors in the loft, and a custom kitchen and bathrooms adorned with porcelain tile. A flowing floor plan opens onto multiple outdoor living spaces, including a stunning wraparound deck ideal for sunset views, spacious patios and terraces, and a private hot tub nestled among towering pines and natural rock outcroppings. The property also includes a self-contained one-bedroom apartment with its own entrance, making it perfect for multigenerational living or income potentialit currently operates as a successful, county-permitted short-term rental. Additional amenities include a wheelchair-accessible entry and living areas, multiple indoor and outdoor gathering areas and three off-street parking spots. Whether you're seeking a peaceful mountain retreat, a profitable investment, or both, this A-frame offers a rare opportunity just 90 minutes from Los Angeles.
Location
State CA
County San Bernardino
Zoning CF/RS-14M
Direction Hwy 18 to Crest Forest to Skyland
Interior
Interior Features 2 Staircases, Beamed Ceilings, Living Room Deck Attached, Two Story Ceilings
Heating Forced Air Unit
Fireplace No
Appliance Dishwasher, Dryer, Washer
Exterior
View Y/N Yes
Water Access Desc Public
View Panoramic, Valley/Canyon, Desert, Trees/Woods
Accessibility Ramp - Main Level
Building
Story 4
Sewer Public Sewer
Water Public
Level or Stories 4
Others
Tax ID 0338272190000
Special Listing Condition Standard

Listed by Katie Mead WHEELER STEFFEN SOTHEBY'S INT




