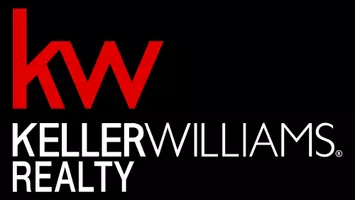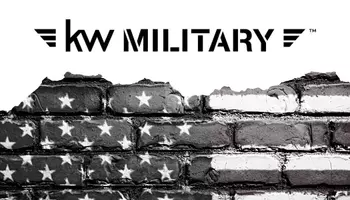1114 W Blaine Street #108 Riverside, CA 92507
UPDATED:
Key Details
Property Type Multi-Family
Sub Type All Other Attached
Listing Status Active
Purchase Type For Sale
Square Footage 810 sqft
Price per Sqft $440
MLS Listing ID IG25081192
Bedrooms 2
Full Baths 1
HOA Fees $350/mo
Year Built 1987
Property Sub-Type All Other Attached
Property Description
Location
State CA
County Riverside
Direction 60 east to Riverside exit 3rd st--Blaine St exit, left to Rustin right (google maps)
Interior
Interior Features Granite Counters
Heating Forced Air Unit
Cooling Central Forced Air
Flooring Laminate
Fireplace No
Appliance Dishwasher, Disposal, Microwave, Refrigerator, Vented Exhaust Fan, Gas Range
Exterior
Parking Features Assigned, Garage - Single Door
Garage Spaces 1.0
Pool Below Ground, Community/Common, Association, Fenced
Utilities Available Electricity Connected, Water Connected
Amenities Available Pool
View Y/N Yes
Water Access Desc Public
Accessibility 2+ Access Exits
Porch Concrete, Covered
Building
Story 1
Sewer Public Sewer
Water Public
Level or Stories 1
Others
HOA Name Woodlands Condominiums
HOA Fee Include Exterior Bldg Maintenance
Tax ID 250201016
Special Listing Condition Standard





